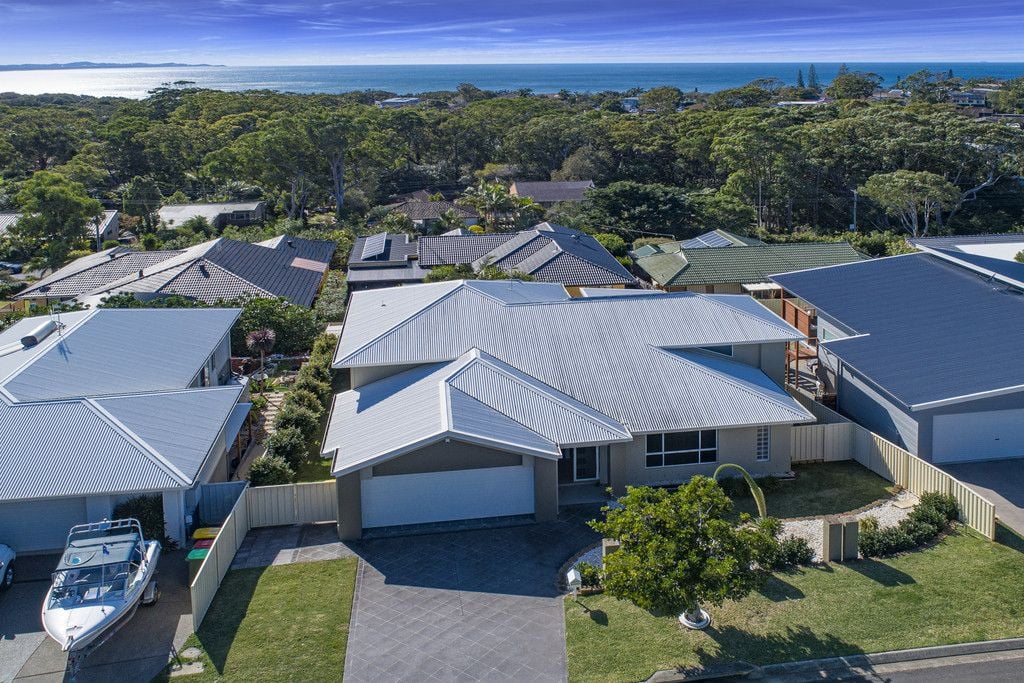42 Sinclair Drive, Bonny Hills NSW 2445
- 4 Beds |
- 2 Baths |
- 2 Cars |
SOLD
Family Home in Prestige Bonny Hills Estate
Positioned high with ocean glimpses to the north east is this immaculately presented home in an elevated estate designed to capture ocean breezes and stunning outlook over Bonny Hills.
This level entry, split level home presents a spacious open plan design and a seamless flow of indoor and outdoor living areas.
Downstairs this stunning home boasts four bedrooms, spacious master bedroom featuring large ensuite, ceiling fan and built-in robes. All other bedrooms are located on the lower level with built-in robes, ceiling fan and overlooking the backyard and pool area. Guest suite/4th bedroom or rumpus room also with reverse cycle air conditioning and sliding doors opening out to the lower covered timber deck.
Upstairs features open plan living, dining and a huge gourmet kitchen complete with quality appliances, electric cooking, dishwasher, large pantry, family sized breakfast bar and Caesar stone bench tops. The living and dining area are filled with an abundance of natural light from the sliding doors that open out onto the large covered entertaining deck which overlooks the established landscaped gardens, in-ground salt water pool and cabana providing the perfect spot to enjoy the company of friends and family.
Other features include double remote garage with internal access, ample storage, main bathroom with separate toilet, laundry, alarm system, solar, outdoor shower, all set on 650sqm block surrounded by quality homes and conveniently located moments to patrolled Rainbow Beach, cafes, medical plus much more in a quiet cul-de-sac neighbourhood.
If you are looking for a well-positioned home in a tightly held area, then don't delay in securing your own piece of paradise. All you need to do is unpack and start enjoying the lifestyle Bonny Hills has to offer. Contact Amanda for your private inspection on 0459 030 021.
This level entry, split level home presents a spacious open plan design and a seamless flow of indoor and outdoor living areas.
Downstairs this stunning home boasts four bedrooms, spacious master bedroom featuring large ensuite, ceiling fan and built-in robes. All other bedrooms are located on the lower level with built-in robes, ceiling fan and overlooking the backyard and pool area. Guest suite/4th bedroom or rumpus room also with reverse cycle air conditioning and sliding doors opening out to the lower covered timber deck.
Upstairs features open plan living, dining and a huge gourmet kitchen complete with quality appliances, electric cooking, dishwasher, large pantry, family sized breakfast bar and Caesar stone bench tops. The living and dining area are filled with an abundance of natural light from the sliding doors that open out onto the large covered entertaining deck which overlooks the established landscaped gardens, in-ground salt water pool and cabana providing the perfect spot to enjoy the company of friends and family.
Other features include double remote garage with internal access, ample storage, main bathroom with separate toilet, laundry, alarm system, solar, outdoor shower, all set on 650sqm block surrounded by quality homes and conveniently located moments to patrolled Rainbow Beach, cafes, medical plus much more in a quiet cul-de-sac neighbourhood.
If you are looking for a well-positioned home in a tightly held area, then don't delay in securing your own piece of paradise. All you need to do is unpack and start enjoying the lifestyle Bonny Hills has to offer. Contact Amanda for your private inspection on 0459 030 021.
Read More
Property Features
Air Conditioning • Alarm System • Built-In Wardrobes • Close to Shops • Close to Transport • Garden • Secure Parking • Swimming/Lap Pool • Terrace/Balcony •
Make an Enquiry
SOLD
$799,000
Land size: 650 m2
Council Rates approx. $2,580.00 p.a

















